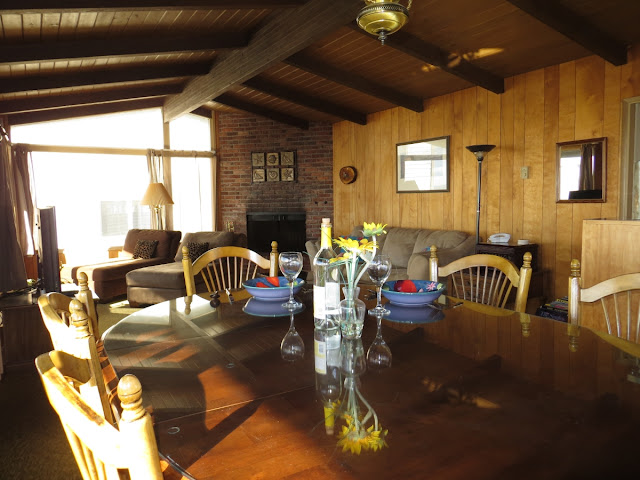I manage some great 1960's beach houses, all of which I love as they're what says beach to me. But I have one that's just outstanding as a time capsule. It's mostly original, and I love it for that. Is it the house for everyone? No, but that's why variety is the spice of life. I've been spending a lot of time reading stuff over at Retro Renovation, and this house seems to fall into a term Pam coined "mid-century modest"
The owners bought it in 2007 from the original owners son, so it's basically only on it's second owners and they're really into keeping it what it is.
Lets start with the outside, nothing says Sixties, like the stone fence, the cement & brick path, the double light posts out front.
Also the almost flat roof, the beamed front porch. This house is also constructed of cinder block and then stuccoed. While common in a lot of places it's a rarity in Oregon.

The front of the house is one large room. Kitchen, dining and living. With open beamed tongue & groove beamed ceilings, and of course nice 1960's paneling (which I think is Birch).
A close up shot of the fireplace and windows at the end of the room.
The owners bought it in 2007 from the original owners son, so it's basically only on it's second owners and they're really into keeping it what it is.
Also the almost flat roof, the beamed front porch. This house is also constructed of cinder block and then stuccoed. While common in a lot of places it's a rarity in Oregon.
The garage started out as a carport, that somebody enclosed.
Close up of Front porch Structure
This house even came with a great little picnic table that someone built - probably from a pattern out of an old mechanics illustrated magazine.

The front of the house is one large room. Kitchen, dining and living. With open beamed tongue & groove beamed ceilings, and of course nice 1960's paneling (which I think is Birch).
A close up shot of the fireplace and windows at the end of the room.
a real hearth as well
There's this great divider, separating the living room from the kitchen. On the living room side it's a book case on the other side it's the range.
ahh yes, seen as a "woddity in Turquoise" on Retro Renovation - here's one in copper tan-cocoa brown. It's a "woddity" due to it's 2 tiered burner set up.
The great part is the sink matches, and so does the Westinghouse Refirgerator.
With the freezer in the refrigerator, this bad boy frosts up something terrible, but it's just sooo cool!
Notice that the door holds 2 dozen eggs
There are some great retro lights in the main room as well. This one is over the kitchen sink.
On the wall next to the front door.
Over the Dining room table.
I love the kitchen cabinets, and they are in great shape. ( I think they are Birch too)
Oh, and here's a photo close up of the Formica - which is perfect.
And the whole house is sporting the same carpet, the owners are a tad freaked out (understandably) about it in the bathroom.
Speaking of the Bathroom it's a time capsule too:
Love the Light
The shower makes you realize that it was a different world in 1965. I'm 5'6 and I fit in the shower. But if you're 6 foot and an average weight you are not going to be comfortable in this shower. One of our guests said it made the shower in his RV seem spacious :-)
Bathroom fan is even original - The cadet wall heater was original, but shorted out in a blaze of glory a year ago!
The back door off the driveway, enters into a Laundry/Pantry/Storage room.
A few interesting details from the bedrooms: Wonderful sixties bedroom curtains
An an early american lamp and night stand that came with the house.
More early american.
The overhead light fixture
More 1960's Curtains
This overhead light - I LOVE!
All the sliding closet doors, seem to be solid wood and heavy - with those cool little recessed openers
Another piece of early american
The hall way has a really interesting wall texture
Well I think this is a fantastic place - I hope you enjoyed the tour. If anyone wants to stay in this historical gem you can find it on our website.


















































No comments:
Post a Comment